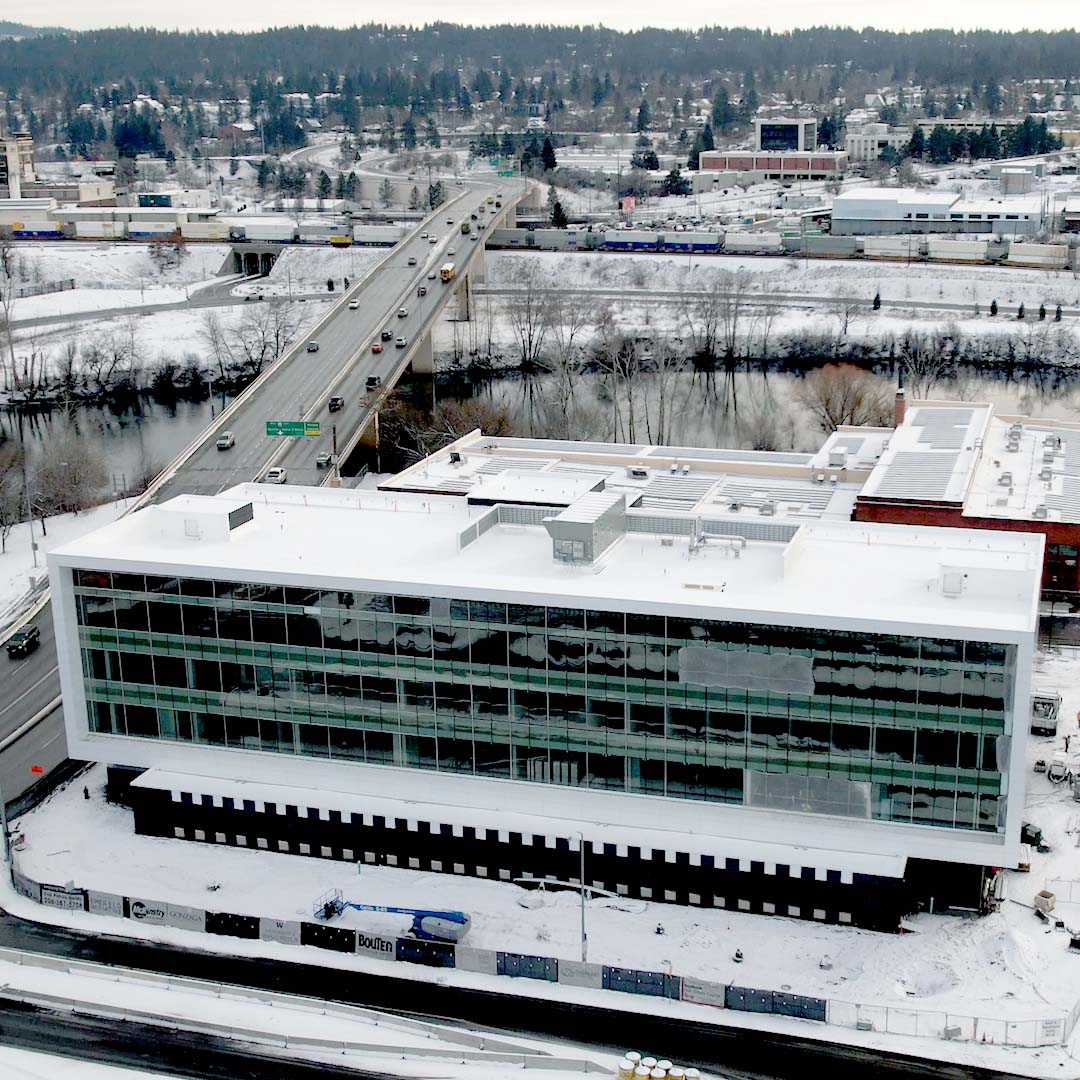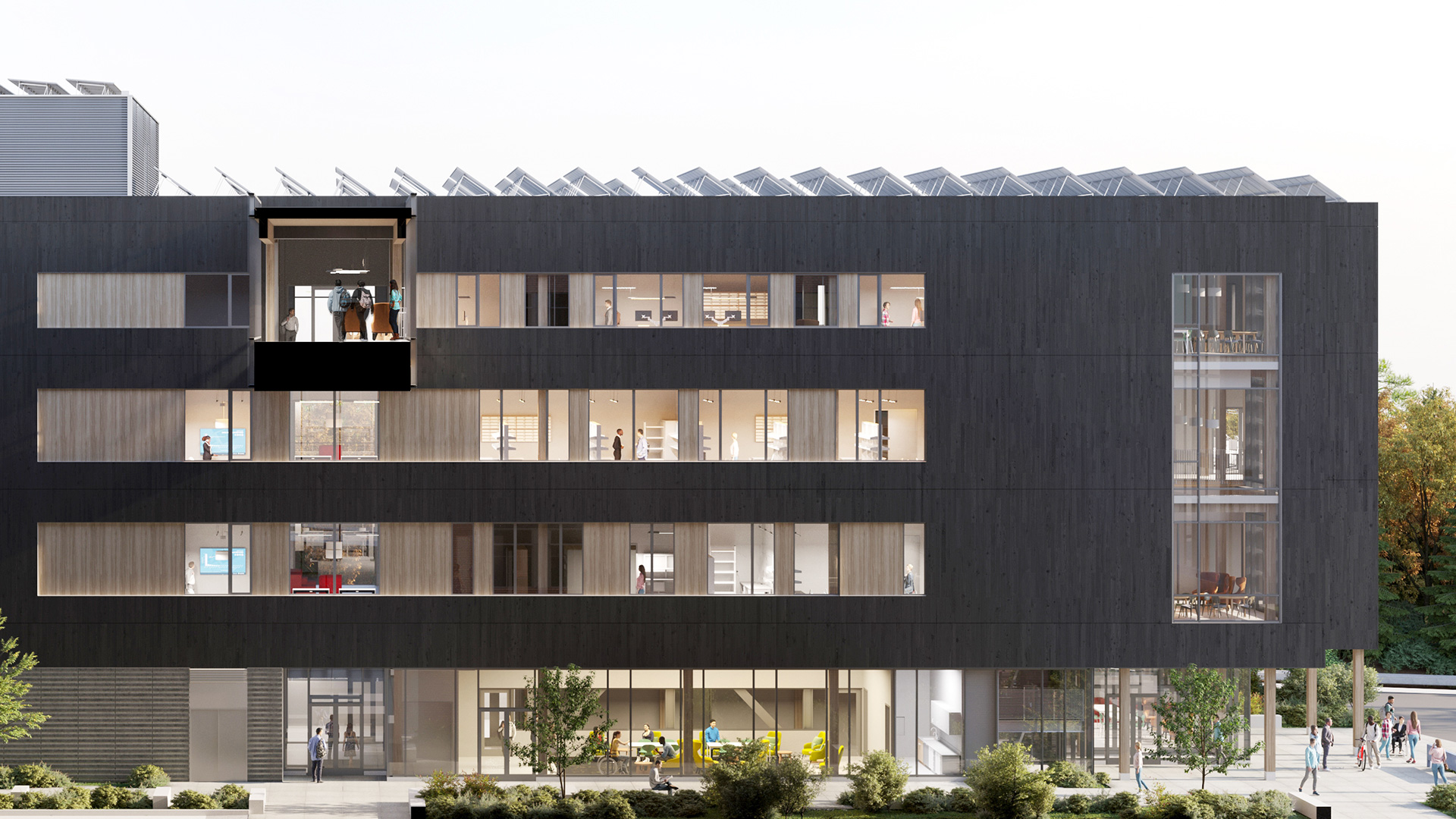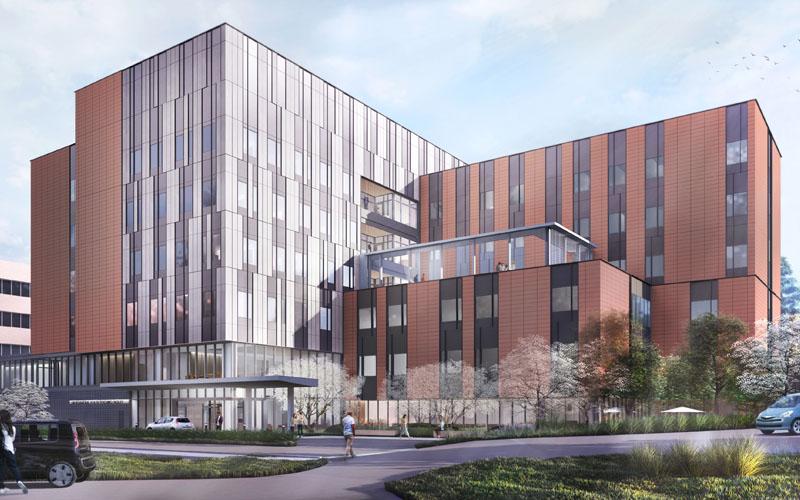Health Partnership Building in Spokane, Washington
Housing Spokane’s regional and rural health cluster
The Regional Health Peninsula campus is made up of both new and renovated historic buildings that are designed with high levels of environmental and economic efficiencies. Two buildings are included: the Spokane Inland Empire Railroad (SIERR Building) and the Regional Health Partnership (RHP) Building.
The RHP Building features 90,000 square feet of modern classroom, laboratory and office space. McKinstry performed the integrated mechanical, electrical, fire protection and technology design-build delivery.
Model of efficiency
The RHP Building will be a model of efficiency in the built environment, demonstrating that important buildings in our community can also be gentle on the environment and serve as exemplars for others to follow. Beyond medical and health science education features, the building will include ultra-efficient mechanical systems, advanced building controls and IoT sensors.
The RHP Building and SIERR Building will both feature rooftop solar photovoltaic (PV) arrays and extensive IoT sensors and building control systems that will integrate the onsite renewables and grid-responsive facility operations and feed into the South Landing EcoDistrict.
The SIERR Building survives as the largest, most intact example of an electric streetcar facility from its era thanks to a $20 million renovation project. The building features ground-source heat pumps, radiant panels and a rainwater harvesting system. In the facility’s data center, waste heat is recovered and distributed to reduce overall heating requirements. The SIERR Building is one of only a handful of LEED Gold and high-performing historical buildings in the U.S.
Smarter building, lower cost
Consolidating all low voltage and end-user systems into a single design-build scope enabled the design of a smarter building, at lower cost and with provisions for future expandability. A more efficiently distributed heat load, increased bandwidth and additional redundancy for critical systems and increased occupant control will all feed into a healthier and more productive learning environment.
Without any compromise on tenant experience of future readiness, this approach captured 11% first cost savings for the owner, which equates to roughly $6.77 per square foot. The more robust infrastructure, reliable network and future-ready shell and core will generate even greater savings throughout the life of the building.
Driving invention
The RHP Building is providing fertile ground for the application of Overcast Innovations’ factory-manufactured, plug-and-play appliances. These appliances house mechanical, electrical, plumbing, fire protection, lighting, data and other above-ceiling systems and are crushing construction and operating costs by integrating these systems into one unit.
McKinstry also leveraged cutting-edge augmented reality systems to drive project efficiencies, save time and cut costs.

Spokane, WA

2

158,000

Education
Healthcare
Life Sciences
Commercial

Engineering and Design
EcoDistrict Services
Mechanical and Plumbing
Electrical and Technologies
Fire Protection
Commissioning
Solar and Renewables
Tech Contractor
Wireless
Audio Visual
“Working together, we are creating better access to healthcare for the patients and communities in Washington who need it most. With help from McKinstry, the UW School of Medicine’s partnership with Gonzaga is poised for a crucial leap forward and we couldn’t be more excited about what this means for medical education and care across our state.”



