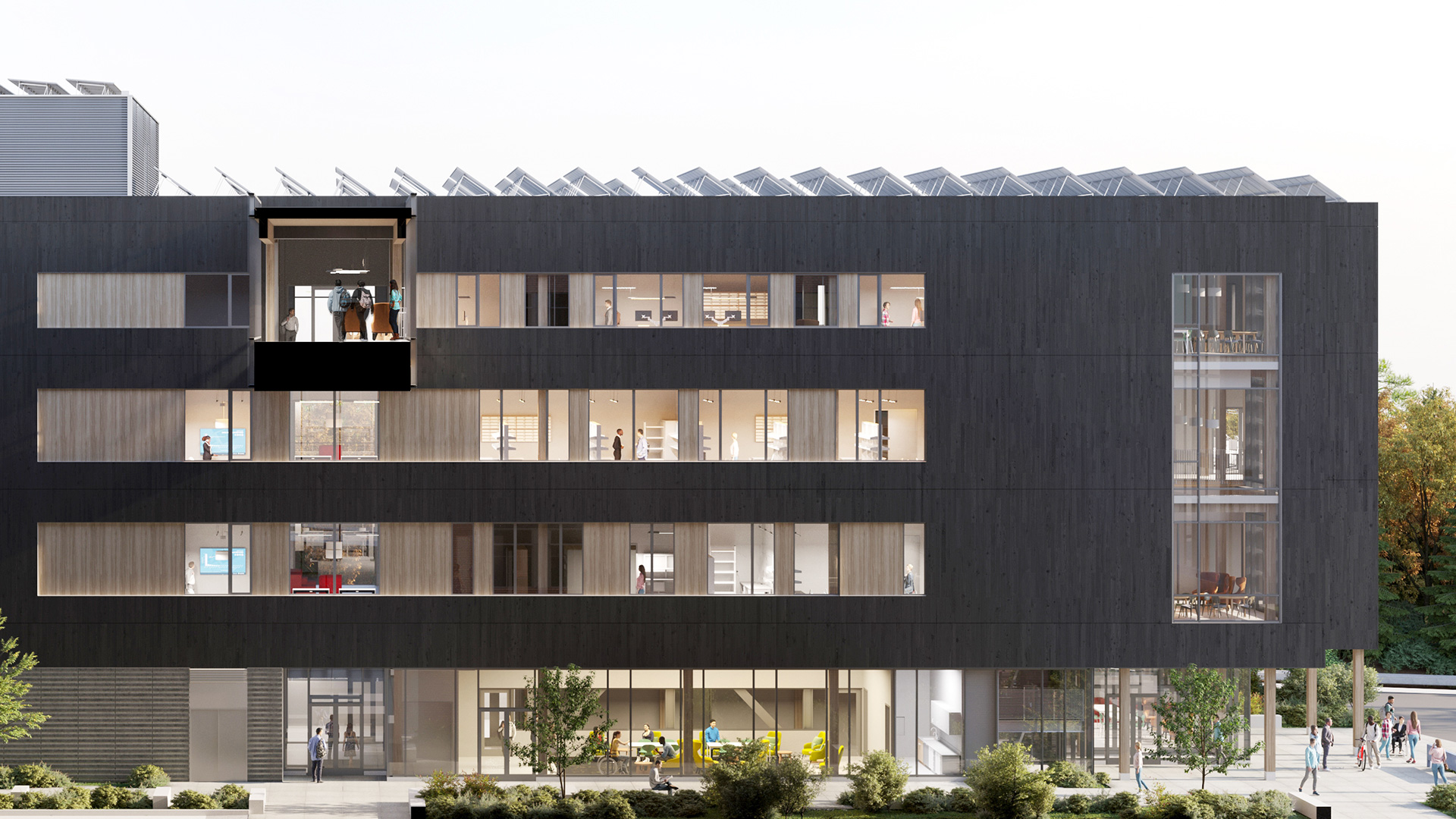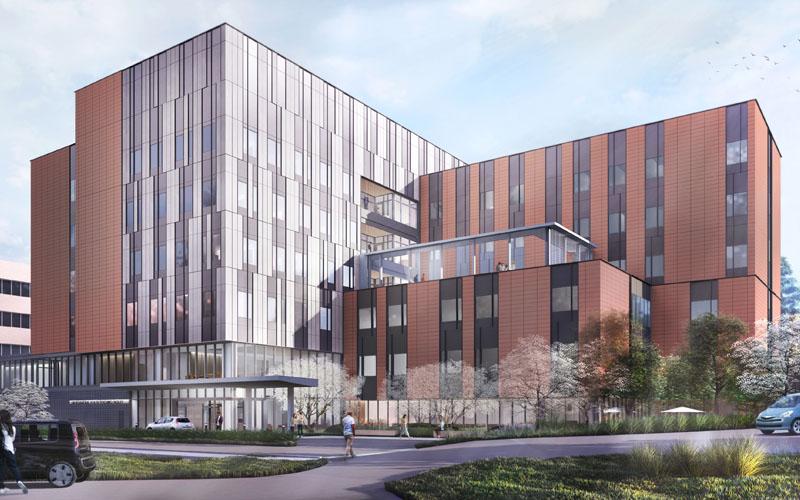University of Washington Tacoma Milgard Hall in Tacoma, WA
Project Overview
Located on the University of Washington Tacoma Campus, the three-story, 55,000 square-foot Milgard Hall is home to elements of the Milgard School of Business, laboratory spaces to support the School of Engineering and Technology, expanded space for the Global Innovation and Design Lab and a High Impact Practices teaching space. The building features shared classrooms, a computer lab, and shared collaborative spaces. These spaces enable interaction between the different academic programs, as well as the wider Tacoma community.
The Milgard Hall project is UW Tacoma’s first cross-laminated timber (CLT) building. As an integrated design-build procurement project, target value design was used to ensure the project was completed within the existing budget and schedule. With the goal of highlighting a connection with the broader community in mind, all CLT was locally sourced.
Client Goals
The UW Tacoma team established specific goals early in the project framed around innovation, education and engagement. These goals included:
- Promote interdisciplinary innovation through the creation of teaching and convening spaces that leverage existing industry and nonprofit partnerships and engage the Tacoma community.
- Encourage design thinking by promoting interactions between faculty, staff, students and the community.
- Provide a flexible learning environment that will support evolving modes of teaching and collaboration throughout the building’s lifetime.
- Create a welcoming building that relates to Tacoma’s history of timber while speaking to the future.
Project Scope
McKinstry performed design-build electrical services including the complete design and build out of electrical, data, audio visual, fire alarm and access control systems. As part of these services, McKinstry installed a 2000A, 480Y/277 main switchboard located in the main electrical room. The metering to meet LEED and energy codes was integrated into the existing main campus monitoring system. Additionally, McKinstry entity company, Overcast Innovations, installed 167 Cloud ceiling units while working closely with the broader MEFPT team to align equipment layouts to create an efficient integrated ceiling system.
Sustainability
The team has been committed to achieving LEED Silver with the aspiration to achieve LEED Gold with the project currently under review for certification. As part of the carbon reduction strategy, McKinstry eliminated the need for the originally required diesel generator. Through a series of site walks and collaborative discussions with the UW Tacoma team, McKinstry was able to tie into the existing campus generator for emergency power eliminating a new fossil fuel source on the campus. In addition, McKinstry is working closely with the mechanical engineering team and the LEED consultant to deeply understand the energy model and the necessary requirements to meet the metering needs.
Overall, the UW Tacoma Milgard Hall project has become a prime example of the positive outcomes achieved through the integrated design-build process.
Awards
Milgard Hall received the 2023 Historical Preservation Award for Sustainability by the City of Tacoma.

Tacoma, WA

Higher Education

55,000 SF

Electrical
Low Voltage


