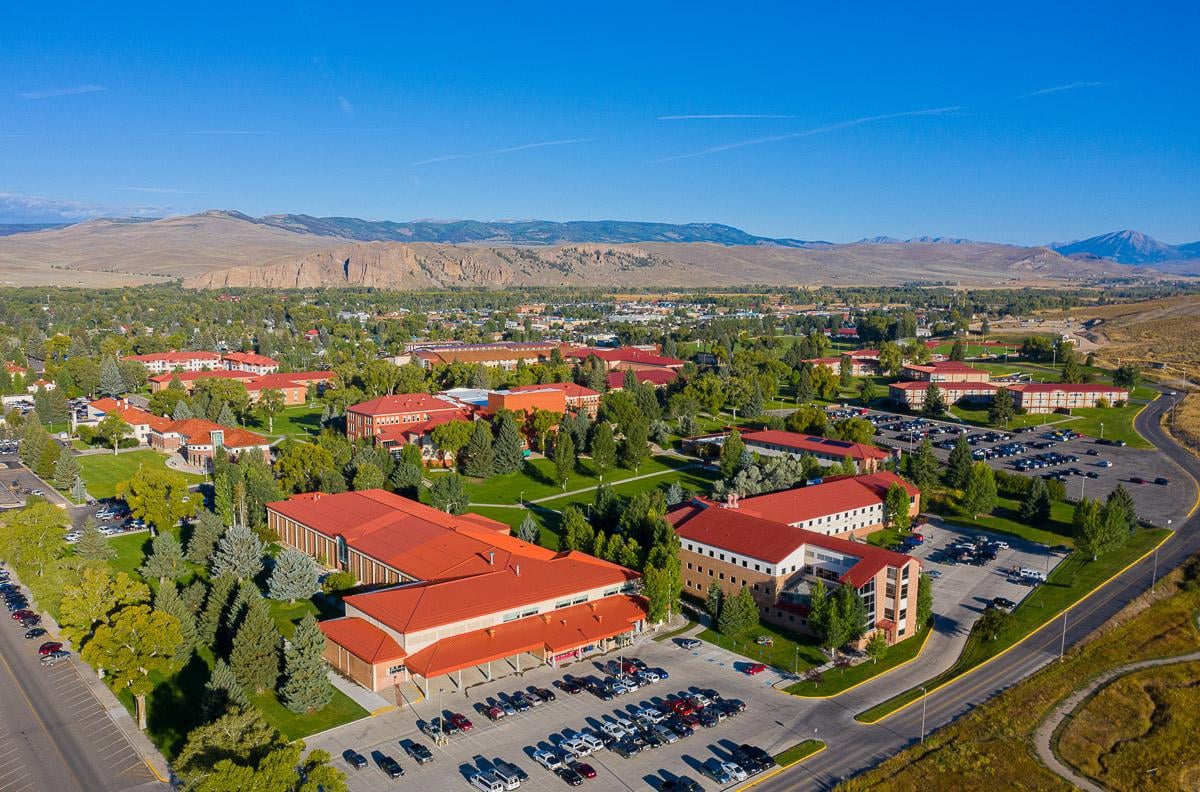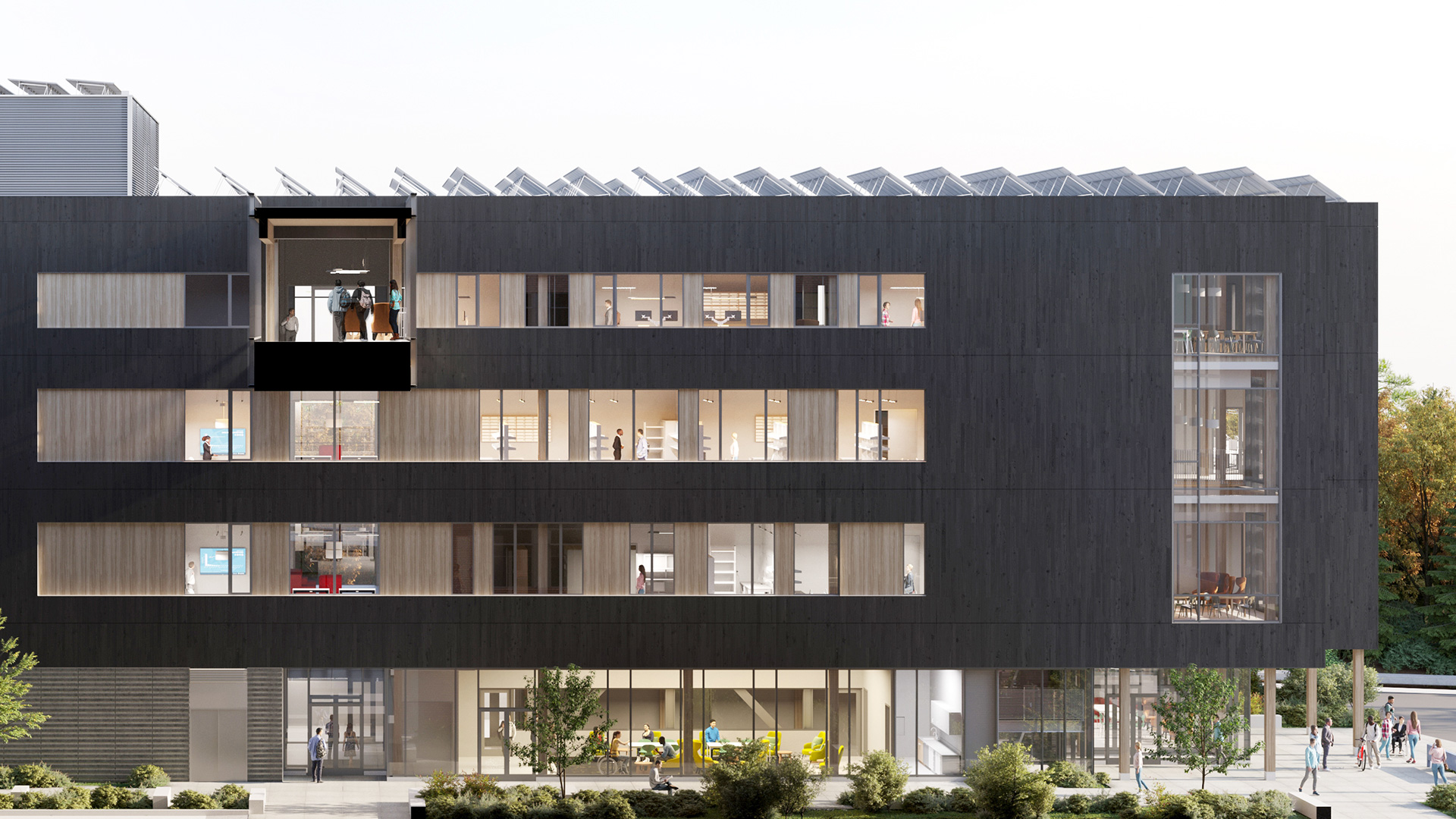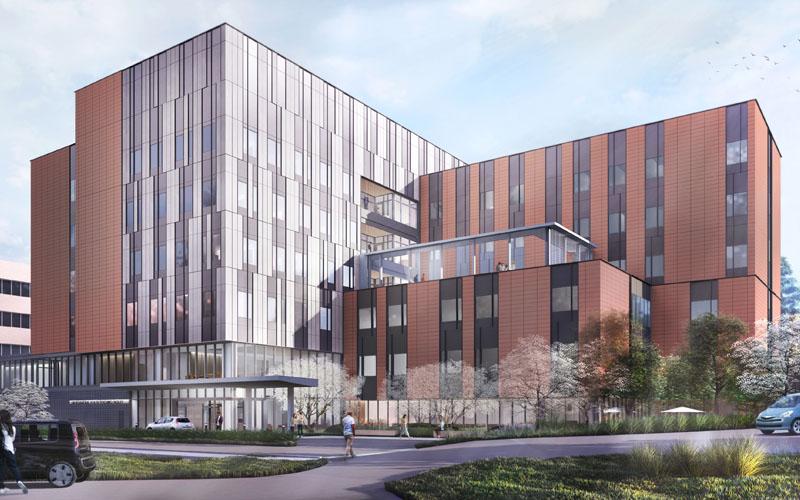Improved Outcomes for 9th and Thomas in Seattle, Washington
Adaptability was emphasized in delivering a 12-story mixed-use property at 9th and Thomas in Seattle, Washington. Designed to be a central neighborhood gathering place, it is a hybrid of retail and restaurant spaces, with the public “living room” lobby serving as home to a range of curated arts programming. The building’s inviting street presence establishes 9th and Thomas as a contextual community hub – one that serves the rapidly evolving South Lake Union neighborhood today and into the future.
Large, operable windows along the façade allow the building to adapt to Seattle’s ever-changing weather conditions, giving the upper-level office tenants the ability to control their spaces with natural ventilation and daylight. A fourth-floor roof garden and series of outdoor terraces running up the building continue the emphasis on occupant wellness. The project is LEED Gold certified.
The building boasts a three-story podium, mid-level roof garden and a residential penthouse. A central VAV DOAS air handling unit serves TI spaces to use 100% outside air and recover heat. The residential HVAC design included a radiant heated/chilled slab coupled with semi-custom DX AHUs with electric heat. A chiller plant with heat-recovery chillers circulates cooling water to the DOAS and TI hydronic cooling terminal units was added along with a heating plant that included two gas-fired condensing water heaters.

Seattle, WA

230,000

LEED Gold

Commercial

Engineering and Design
Energy Services
Mechanical and Plumbing


