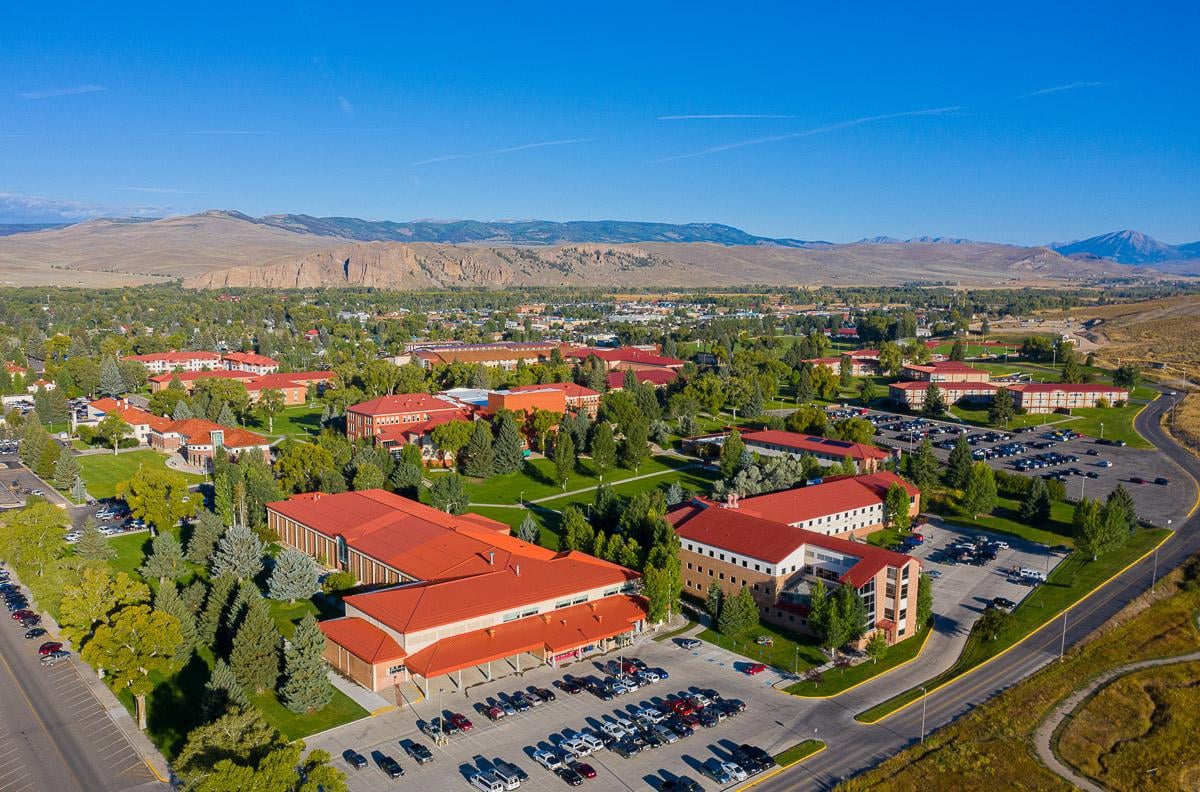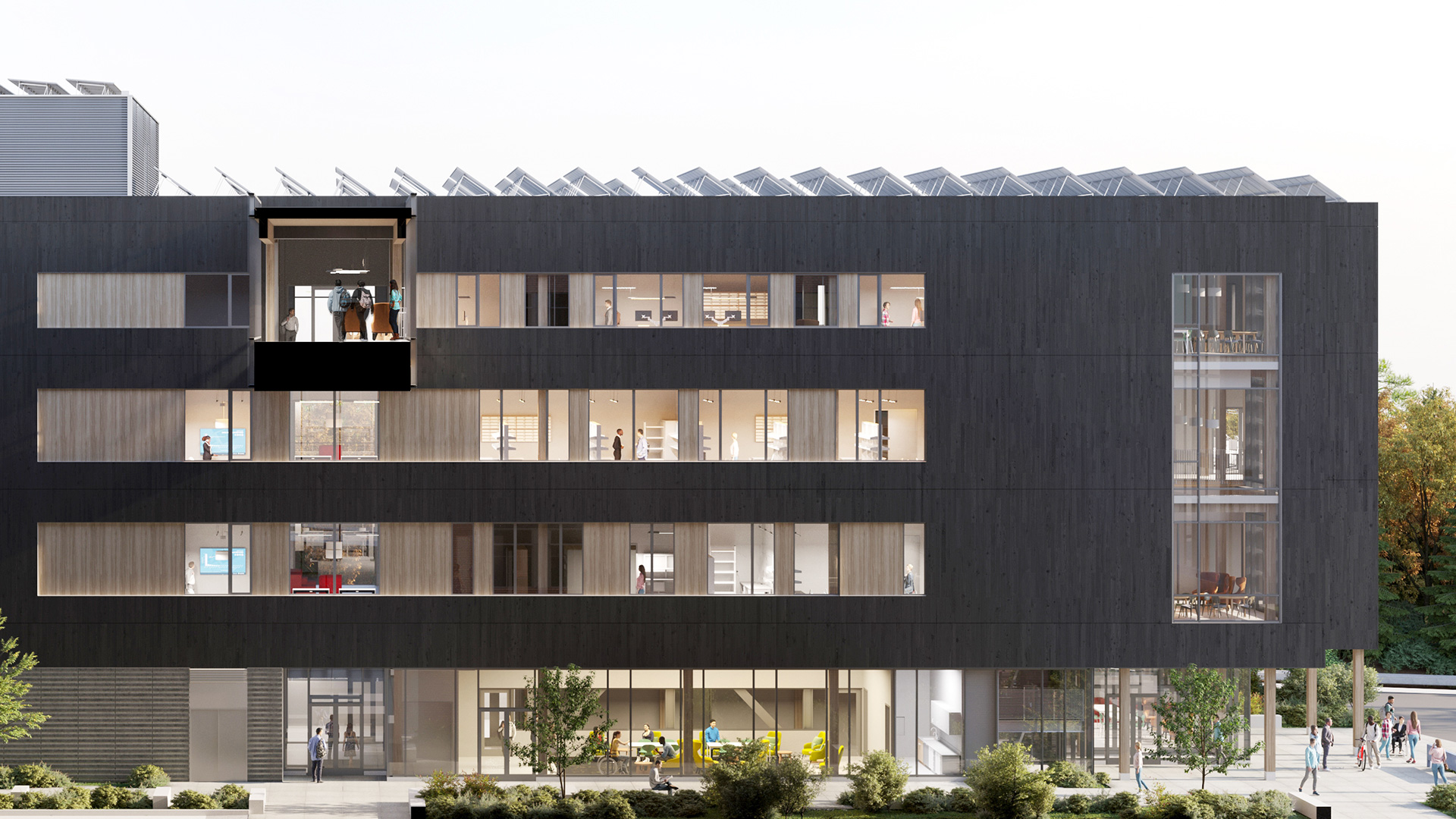University of Washington Continues Innovating the Healthcare Space
With the goal of providing innovative and comprehensive care to patients in the community and training the next generation of behavioral health providers, the State of Washington partnered with the University of Washington to invest $244 million in designing and building the Center for Behavioral Health and Learning at the UW Medical Center’s Northwest campus. Designed to support a wealth of services related to behavioral health, the facility is intended to be a continuation of UW Medical Center’s commitment to collaborative, compassionate and comprehensive care. The new facility, set to open in 2024, will enable the University to serve those in need with a built environment designed to implement current best practices around patient care, safety, efficiency and sustainability.
The UW Medicine Center for Behavioral Health & Learning will be a six-story, 188,000 sq. ft. medical building, which carries an I-2 occupancy standard and is zoned for true in-patient services, that supports clinical services for patients with physical and behavioral health needs. McKinstry worked closely with UW Medical Center to deliver safe, quality patient care, ensuring that the space was both efficient and cost-effective. Alongside Clark|Abbott, SRG Architects and other trade partners, McKinstry worked to coordinate equipment and maintenance access to simplify access points for all trades to ensure patient safety.
The project design incorporated code required infrastructure upgrades, long-term efficient operations and backup systems that ensure the hospital continues to operate while providing essential services to their patients, independent of external factors that may compromise access to utilities. These systems include dual fuel boilers and water heaters, installed and tested in the building’s mechanical penthouse, to ensure quality and performance standards set by both the project team and the UW Medical Center were met. The long-term lens applied to this project ensures that the facility can continue operating with hot water if the natural gas system shuts down, as these boilers can fully operate off diesel and natural gas in the event of a system-wide outage.
Medical air systems are also critical to constructing any healthcare facility. The facility’s mechanical penthouse houses fan rooms with filters to emit air brought in from outside. Of the 150 patient rooms, 50 are med/surg patient rooms, some of which include medical air, vacuum and oxygen. The building features in-ceiling chilled beams with tamper resistant screws to ensure climate control throughout the life of the structure. In addition to mechanical services, ligature-resistant plumbing fixtures were installed in behavioral health patient rooms to ensure patients’ safety.
By leaning on McKinstry’s expertise, assessments, tools, approaches and in-house capabilities, the University of Washington has been able to define and support key decisions throughout the project while collaborating with a trusted partner. The University of Washington has been committed to this project’s outcomes from the outset and has worked intentionally to ensure that the construction of the 150 new patient rooms, clinical treatment areas and kitchen and dining area aligns with their values and goals.
Construction of the University of Washington Center for Behavioral Health & Learning was completed in January 2024 and will open later this year.

Seattle, WA

Higher Education

Construction
Dual Fire Boilers & Water Heater
Installation
Medical Air Systems
Anti-ligature Plumbing systems
Ceiling Chill Beams

188,000 SF

